Learning Tours
Monday, October 26, 2015
8:00 AM – 4:00 PM
Tour 1
Solana Ranch Elementary School
This project was modeled and designed to be a grid neutral school. It was one of the first schools in California designed with all classrooms heated and cooled by displacement ventilation using a decentralized system. It is currently achieving a 60% energy offset through a combination of thin film and crystalline photo voltaic arrays, optimal natural ventilation and abundant use of day lighting. The school sits on an open neighborhood campus taking advantage of an adjacent public park. Ground floor classrooms provide indoor/outdoor learning opportunities through the use of play terraces, sliding or roll up glass doors. The classrooms are clustered into three small learning communities, creating a more intimate sense of place within the 650-student school. These small learning communities are organized as two story houses, each with their own staircase, garden entrance and shared resource areas grouped around a skylight atrium. The architects collaborated with a local artist to create art installations celebrating local flora and fauna. The science garden has become a community project engaging students, parents and neighbors. The displacement ventilation system employed in all classrooms is one of the first of its kind in California, based on decentralized package units. All classrooms boast daylight from multiple exposures and cross ventilation.
Learning Objectives:
- Learn about a comprehensive displacement ventilation system employing decentralized package units
- Understand how the school design complements and enhances the leadership curriculum of the school
- Learn how the school was designed to maximize natural ventilation and day lighting
- Understand how technology has become a seamless component of the classroom experience
Contact:
John Dale
 1.25 HSW
1.25 HSW
 1 CE
1 CE
Monarch School
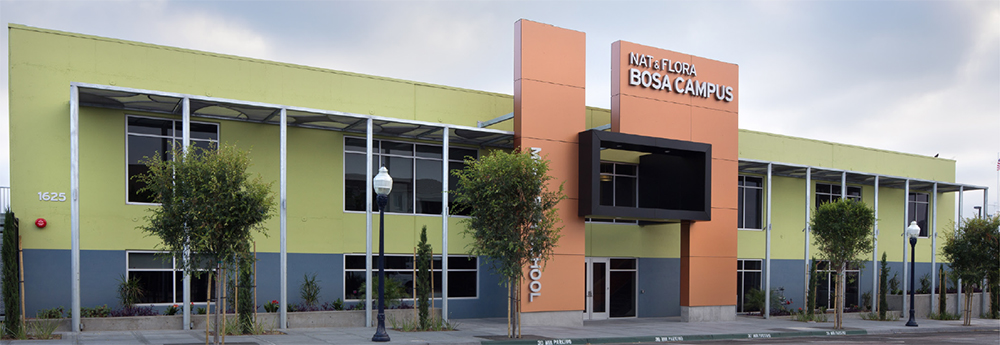
The Monarch School is a unique educational facility; one of a handful of its kind in the United States, created to educate homeless children. The new Nat & Flora Bosa Campus, located in the Barrio Logan District of San Diego, is five times the size of Monarch's previous facility, and allowed the school to double its enrollment to over 350 K-12 students; it houses an array of educational and support services, with room for expansion.
An existing 59,000 SF two-story, tilt-up concrete commercial warehouse building at 1625 Newton Avenue was seismically upgraded and transformed into Monarch's new educational facility. The overall building footprint was maintained while adding an entry portico, arcade/shade structure, exterior color scheme, and landscaping. Windows and doors were added to the majority of classrooms for natural daylight. Interior improvements include two resource centers, a library, tutoring center, lobby, auditorium, and several support spaces on two floors. The lobby and auditorium are atrium spaces with skylights to create an inviting, comfortable environment for students, faculty, and staff. Parking areas, hardscape play spaces, a kindergarten playground, and new landscape adjoin the facility on three sides.
Contacts:
Ric Davy, Davy Architecture
Erin Spiewak, CEO, Monarch School
 1.5 LU
1.5 LU
 1.5 CE
1.5 CE
e3 Civic High School
e3 Civic High School is located inside the Downtown San Diego Public Library. Serving 500 students (9-12), the public charter is a project-based blended learning environment. Collaboration between the City, the School District, and the Library Foundation resulted in locating the school in an unconventional site: two upper level floors inside the Library. Sharing not just a building, but a passion for curiosity and lifelong literacy, these functions are a living model for integrating sustainability and influencing the culture of the community. The location supports a co-mission as they inspire students to become lifelong digital learners. Learning happens everywhere at e3.
Learning Objectives:
- Experience an educational environment located in a community building & how each are an asset to the other
- Understand how a user engaged & personalized planning process resulted in the innovative environments
- Visualize how Project Based Blended Learning influences the design of spaces: seeing the intersection of Pedagogy, Technology + Space
- Learn how specific design features influence next-gen learning and teaching
e3 Civic High School was awarded project of distinction in CEFPI's 2014 Planning & Architectural exhibit. The LEED Gold certified facility, e3 which stands for "engage, educate, and empower," is centered around project and problem based learning.
Contact:
Kate Mraw
 2 LU
2 LU
 2 CE
2 CE
Tour 1 Schedule |
|
|---|---|
8:00AM |
Depart Hotel |
8:30AM |
Arrive at Solana Ranch Elementary |
9:45AM |
Depart Solana Ranch Elementary |
10:30AM |
Arrive at Monarch School |
12:00PM |
Lunch at Monarch School (Outside) |
12:45PM |
Depart for e3 Civic High School |
1:00PM |
Arrive at e3 Civic High School |
3:00PM |
Depart e3 Civic High School |
3:15PM |
Arrive at Hotel |
Tour 2
The McGrath Family BizTown & Mission Fed at JA Finance Park
Junior Achievement Foundation of San Diego
Elementary school students are not old enough to drive, work or vote. But that doesn't stop them from managing businesses, operating banks, opening bank accounts and writing checks at the McGrath Family JA BizTown!
The McGrath Family JA BizTown is a 10,000 sq. foot mini-city in which kids discover how the "real world" works. Each day, about 150 5th graders become JA BizTown "citizens," where they work in one of 21 businesses, make personal financial decisions as well as for their business, hold business meetings, pay taxes and donate to charity.
After four weeks of curriculum and preparation in the classroom, where students learn how to be a citizen, how an economy works, how to apply for a job and run a successful business, students visit our McGrath Family JA BizTown facility for a 4.5 hr simulated work day experience. Each citizen has a job for the day, participates in business and town meetings, gets paid twice, manages a checking account, purchases retail items to take home, gets a health check-up, and much more!
This interactive, project-based program not only teaches students how to manage their own personal finances and the importance of becoming a successful professional within our community, but it also empowers them to take responsibility for their professional and educational futures!
Mission Fed at JA Finance Park
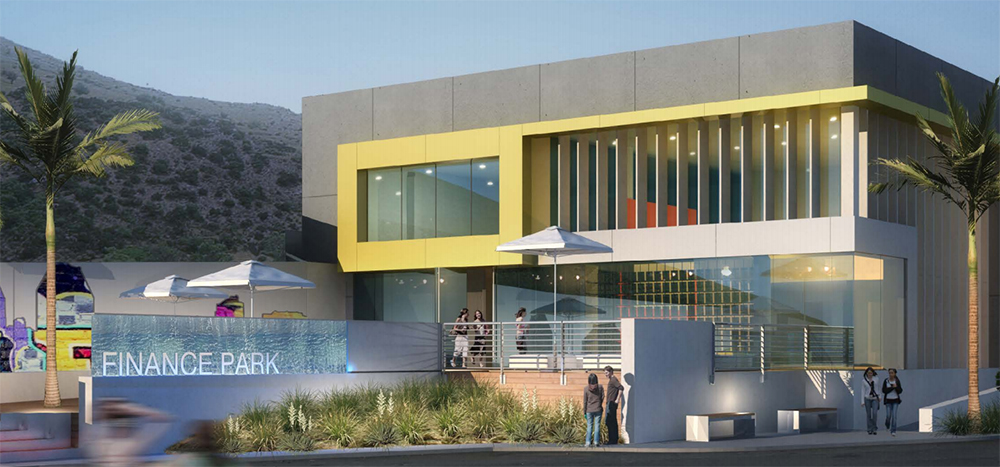
Most of us learn best when we are able to experience things firsthand. Mission Fed JA Finance Park takes reality-based learning to a new level by placing students into authentic, tangible, real-world scenarios where they take control of their decisions.
Mission Fed JA Finance Park brings together teachers, community and corporate volunteers, and local San Diego businesses to prepare students for adult life.
JA Finance Park includes three parts:
- Classroom lessons and activities
- The visit day, including JA Finance Park budgeting simulation and Career Center
- Debrief and follow-up in the classroom
JA Finance Park is Learning By Doing
Through hands-on classroom activities and site-based experiences, JA Finance Park students build a foundation for making intelligent, lifelong personal-finance decisions. The program includes hands-on in-school activities that culminate with a visit to Mission Fed JA Finance Park.
When you think about Mission Fed JA Finance Park, envision the future. A future where teens learn about money in practical ways that are meaningful to them. A future where young people enter adulthood with confidence, prepared to develop a budget, buy a car, purchase a home and save for education and retirement. A future where people are able to achieve their own definition of success because they possess the money management skills to help them realize their dreams. This is the future that Mission Fed JA Finance Park will help create—now, and for generations to come.
 2.5 LU
2.5 LU
 2.5 CE
2.5 CE
Design 39 Campus
The planning for Design39Campus focused on three primary pillars for design: Integration – Flexibility – Collaboration. Realizing the uniqueness of this new delivery of education, Poway USD focused on creating a "DesignThinking Environment" that will "Change the way we do school". To support this vision, the design of the campus provides innovative approaches to meet the learning needs of each student by:
- Employing flexible instructional settings that foster student choice and ownership of learning
- Multiple Scales of Instruction
- Connectivity Between Spaces and
- Learning Occurs In Every Space
The teachers do not own their classrooms. The students are responsible for resetting the classroom each period, depending on method of instruction for that class. The design of the campus Main Street Promenade is an extension of the curved geometry of the primary pathway through the adjacent village plan, reinforcing the community connection and access to the campus.
Learning Objectives:
- How Multi-use labs provide shared space for project-based learning – Project Lead the Way program
- How to involve the District and community for the design of a campus
- How a traditional library has been transformed into an active student information center
- How the students are designing their own instruction
Contact:
Buddy Gessel
 1.5 HSW
1.5 HSW
 1.5 CE
1.5 CE
Clairemont High School
The Academy of Business (AOB) is a College, Career & Technical Education (CCTE) project funded by a California Proposition 1D grant and Proposition S. The project involves constructing a new 10,000 square feet building that is designed with a central space that will be a mock investment house and trading floor. This space will contain a presentation board and terminals on which students can access up-to-date financial data. This building will house a finance-centered program of studies in which students will learn about stocks and bonds and how they are traded, giving students the experience of working in the simulated environment of an investment house or trading floor.
The Auto Technology Building is a College, Career & Technical Education facility (CCTE) that is partially funded by a California Proposition 1D grant. The project was designed with information provided by a task force comprised of members from various commercial automotive fields. Project features include:
- A new 3,475-square-foot masonry building with six auto bays that are to be used by students as labs
- A 32-student-classroom that will be housed in an existing 3,420-square-foot auto shop area. This existing auto shop in Building 400 will be remodeled to accommodate a classroom and a two-bay lab area that will be used for engine performance and diagnostics
- The buildings will provide an industry-standard facility that supports certification by the National Automotive Technicians Education Foundation
- These professional facilities will help prepare students for work in the commercial automotive industry, enabling instruction and practice in such areas as engine performance, steering and suspension, electrical and mechanical components and brakes
Learning Objectives:
- Observe design strategies that support a curriculum focused on work in the commercial automotive industry, enabling instruction and practice for students
- Observe design strategies adopted to enhance cooperation and trust among the occupants
- Observe how the use of design enhances real world learning
- Learn how success was achieved by close cooperation between stakeholders and designers
Contact:
Lee Dulgeroff, Facilities Planning & Construction (FPC)
Kevin Ohlin, Assistant District Architect
 1.5 LU
1.5 LU
 1.5 CE
1.5 CE
Tour 2 Schedule |
|
|---|---|
8:30AM |
Depart Hotel |
9:00AM |
Arrive at McGrath Family JA BizTown |
11:30AM |
Depart McGrath Family JA BizTown / Lunch on Bus |
12:00PM |
Arrive at Design 39 Campus |
1:30PM |
Depart Design 39 Campus |
2:00PM |
Arrive at Clairemont High School |
3:30PM |
Depart Clairemont High School |
4:00PM |
Arrive at Hotel |
Tour 3
Solatube International, Inc
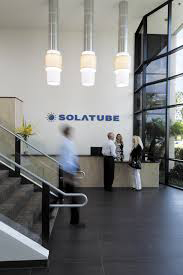
Solatube International, Inc. is an 80% daylit facility that operates almost completely independently from electric lighting in both the main office and manufacturing facilities. The office in Vista, CA is the International headquarters and manufacturing facility responsible for 98% of the world's manufacturing. Tour attendees with be able to see where daylighting products are innovated, manufactured and sold. Inside the main office, attendees will be able to see real life applications of how daylighting products look within conference rooms and offices, which will have a similar look and feel to daylighting within a classroom. This facility will brighten the day, literally!
Learning Objectives:
- First hand exposure to a facility that is 100% daylit in numerous areas
- The latest technology in daylighting: dimming capabilities, limiting of solar heat gain, etc.
- Education about the importance of daylight for students and teachers
- How our daylighting products can help to achieve important government credits/certifications/standards
Contact:
Rachel Ochinero
 1.5 HSW
1.5 HSW
 1.5 CE
1.5 CE
Palomar College – Industrial Arts Building

This facility rivals any professional, high-end automotive shop in the country, it is a state-of-the-art facility which includes the latest technologies and dynamic private and public partnerships to empower their students. Programs include Automotive, Auto body and Diesel Technology. The ITC has brand new equipment ranging from car lifts to state-of-the-art alignment racks, the first school to have these types of upgraded racks. The wireless network and dozens of computer workstations enable students to access interactive technical networks. Thanks to its window-filled, folding overhead doors, the new building is bright, clean and includes well organized work areas. Related disciplines are now located in the same area which adds a synergistic energy. Also, a 7.5 ton XY crane located at the end of the structure is used to lift a truck cab used in the diesel technology program.
Learning Objectives:
- How the shops (automotive classrooms) give the students the hands-on experience employers look for
- The value a Proposition and its construction bond can bring to not only a school but a community
- Snap-On, who provided labs in which education providers and corporations advance and validate emerging technology skills in diverse industry sectors
- How productive an Indoor-outdoor teaching space can be
Contact:
Alex Alon, Gilbane Building Company, 858.658.6700
 1 LU
1 LU
 1.5 CE
1.5 CE
Palomar College – Planetarium
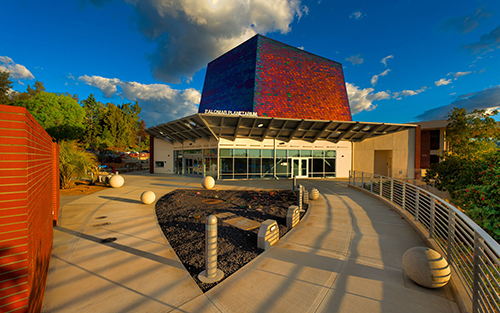
The 150-seat Palomar Planetarium was conceived to meet two important College goals: First, as a state of the art immersive environment that is utilized primarily for Astronomy, Science Instruction and Multi-media Instruction. Second, the Planetarium is viewed as the front door to the campus. Every elementary school student in North County San Diego attends shows at the Planetarium, which becomes their first introduction to a College environment and all it's learning possibilities. Learning at every turn is conveyed: the courtyard illustrates comet pathways and planets in 2-D and 3-D; the entrance canopy is perforated with holes that kinetically represent planetary motion as the sun moves; lobby display monitors project images of current thought on the formation and derivation of our solar system; the theater immerses the theater goers in an omnipresent, all encompassing, ever-changing experience.
Contacts:
Gary Moon, President & Project Designer, tBP/Architecture
Scott Stites, Project Manager, Swinerton Management and Consulting
Mark Lane, Planetarium Director, Palomar College
 1.25 HSW
1.25 HSW
Tour 3 Schedule |
|
|---|---|
9:00AM |
Depart Hotel |
10:00AM |
Arrive at Solatube International |
11:30AM |
Depart Solatube International |
12:00PM |
Arrive at Palomar College (Box Lunch on Campus) |
12:45PM |
Tour Palomar – Industrial Arts Building |
1:45PM |
Tour Palomar – Planetarium |
3:00PM |
Depart Palomar College |
3:45PM |
Arrive at Hotel |
Tour 4
Willow School
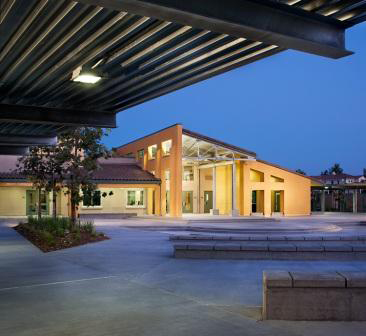
Willow was originally built over half a century ago, previously configured as a K-6 school hosting a high percentage of limited English speaking students continuously scored low on standardized testing. It was determined through a series of mandates that the educational facilities contributed to the under-performing students and reflected test scores. The school was closed, reconfigured, portable classrooms removed and replaced with permanent facilities. The newly remodeled pre-kindergarten thru eighth grade facility now boasts four brand new two-story classroom buildings, a library, multipurpose building, full cafeteria and kitchen, as well as a two-story administration building. The school also offers its incoming students state of the art computer equipment and an education with an emphasis on technology. After nearly two years of construction, the new school opened and returning students now enjoy a total of 44 new classrooms, a turf soccer and baseball field and several new pieces of playground equipment. District Officials believe that the school is one of the finest constructed elementary schools in Southern California.
Contact:
Sandy Kate, Senior Educational Facility Planner, Associate Principal, LEED AP, REFP, HMC Architects, 619.744.4077
 1.5 HSW
1.5 HSW
 1.5 CE
1.5 CE
High Tech High Chula Vista
This completely new-build 10 acre campus for charter school High Tech Learning comprises a 1-story 47,000 sf high school (completed 2009) and a 2-story 60,000 sf K-8 school (completed 2011) and associated open space including a playground, outdoor amphitheater and recreation space. The high school's environmental focus is evident in the building design: configuring buildings to maximize daylighting, optimize solar exposure, and capture prevailing breezes. To meet the fast track schedule, most of the school was modular built off site. The goal was to create a distinct campus that fits the landscape, connects circulation and buildings with a network of open spaces, and develops a masterplan that anticipates expansion of the campus.
Learning Objectives:
- Integration of modular classroom buildings in a design-led strategy
- Energy efficient design, both passive and active strategies
- Openness, transparency and personalization in school design
- Integration of an educational philosophy and a design language
The high school is LEED Gold and was one of 10 buildings nationally selected as AIA/COTE Top Ten Green Buildings in 2011. The High Tech Learning educational philosophy and their facilities are recognized nationally as a model for 21st Century Learning.
Contact:
Maxine Ward
 1.5 HSW
1.5 HSW
 1 CE
1 CE
Miramar Community College
San Diego Community College District
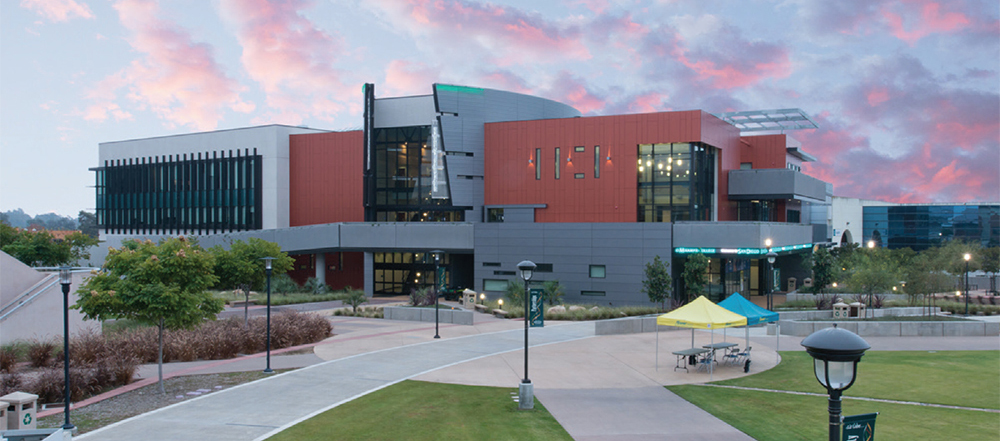
The planning of the Student Services Building was realized through a collaborative programming and design process that consisted of the client, faculty, staff, design team, students and other key decision makers. Together, the planning team strategically decided upon several success factors for the project, including that it establish architectural unity with the existing campus, that the campus transition from a commuter campus to encourage students to stay between classes, that a sense of place be created, and that services be expanded. Additionally, the planning team envisioned a Student Services Building that would serve as a model of both sustainability and functionality. The resulting design of the Student Services Building far surpasses users' expectations and is certain to enhance the students' college experience for generations to come.
The Student Services Building houses all non-academic functions in one location, including student services, food services/dining, the bookstore, a convenience store and a cyber café/multipurpose room. Previously, some of these services were absent altogether, while others were located in undersized temporary buildings throughout the campus. By housing them all together, the new facility both consolidates existing services and expands the range of services that are offered. Miramar College has historically been known as a commuter campus; the new Student Services Building reverses this identity by encouraging students to stay a while: students will identify with their campus and be more engaged in their educational experience.
Contacts:
Leigh Ann, Principal – Project Architect, Little Diversified
Lance Lareau, Vice Chancellor Facilities, San Diego Community College District
 2.5 HSW
2.5 HSW
 2.5 CE
2.5 CE
Tour 4 Schedule |
|
|---|---|
8:00AM |
Depart Hotel |
8:30AM |
Arrive at Willow School |
10:00AM |
Depart Willow School |
10:30AM |
Arrive at High Tech High Chula Vista |
12:00PM |
Box Lunch on Bus |
12:30PM |
Arrive at Miramar Community College |
3:00PM |
Depart Miramar Community College |
3:30PM |
Arrive at Hotel |
